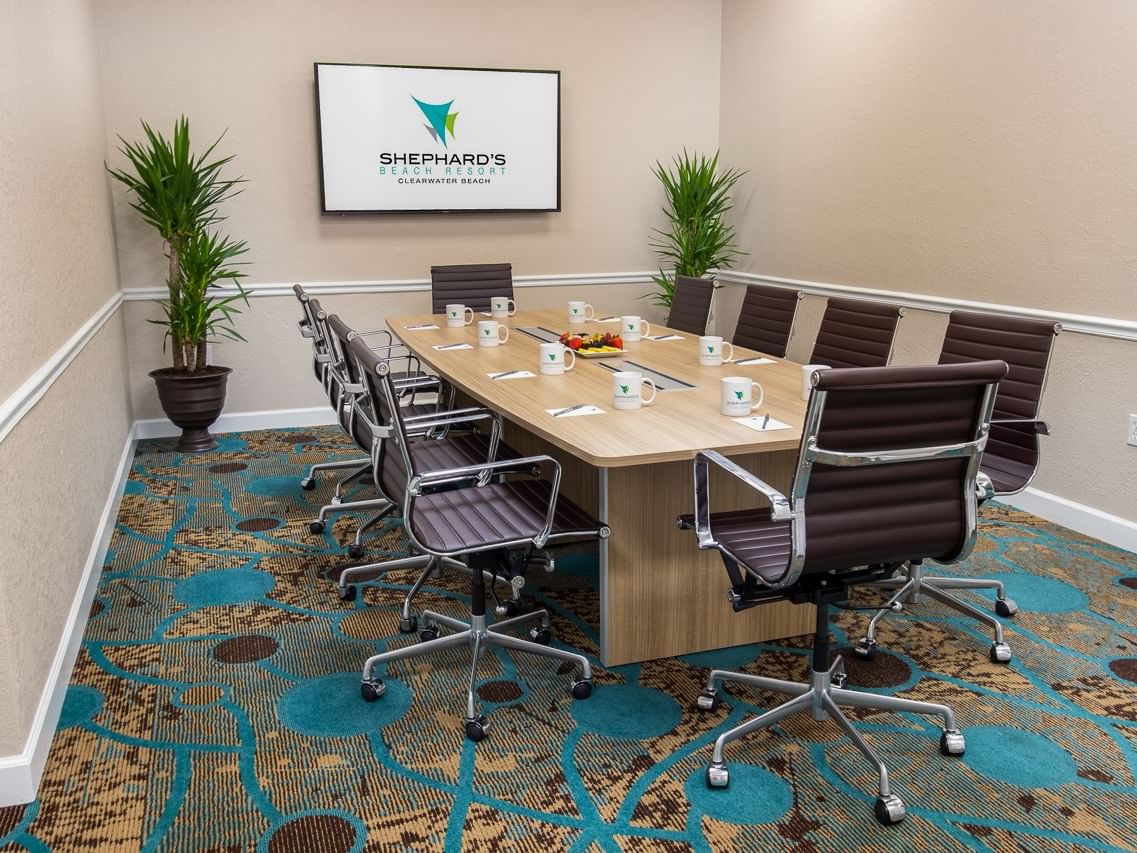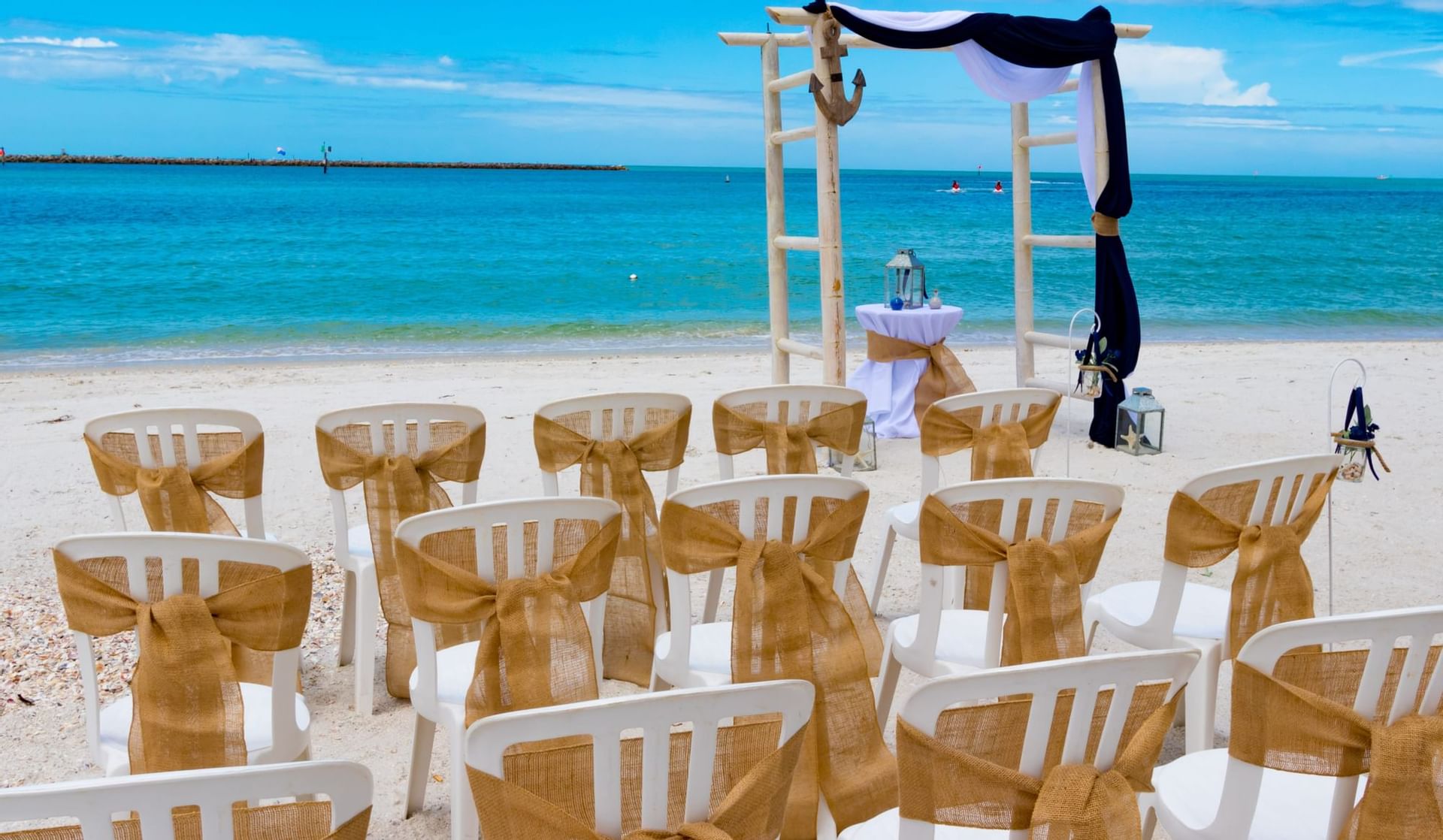
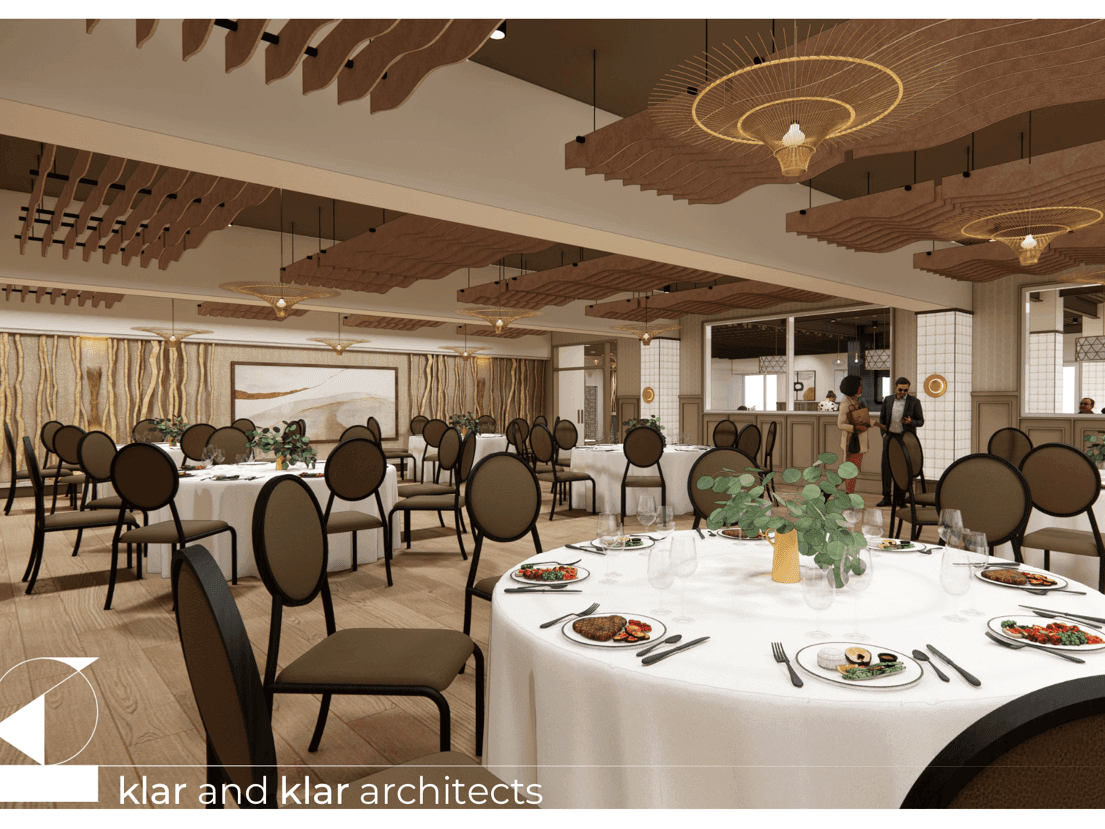
Cove Room+Patio
Experience an elevated private event in the "Cove Banquet Room," exclusively for private functions. Adjacent to the "Cove Banquet Room " is the waterside patio, which can be added to your event for an indoor/outdoor feel.
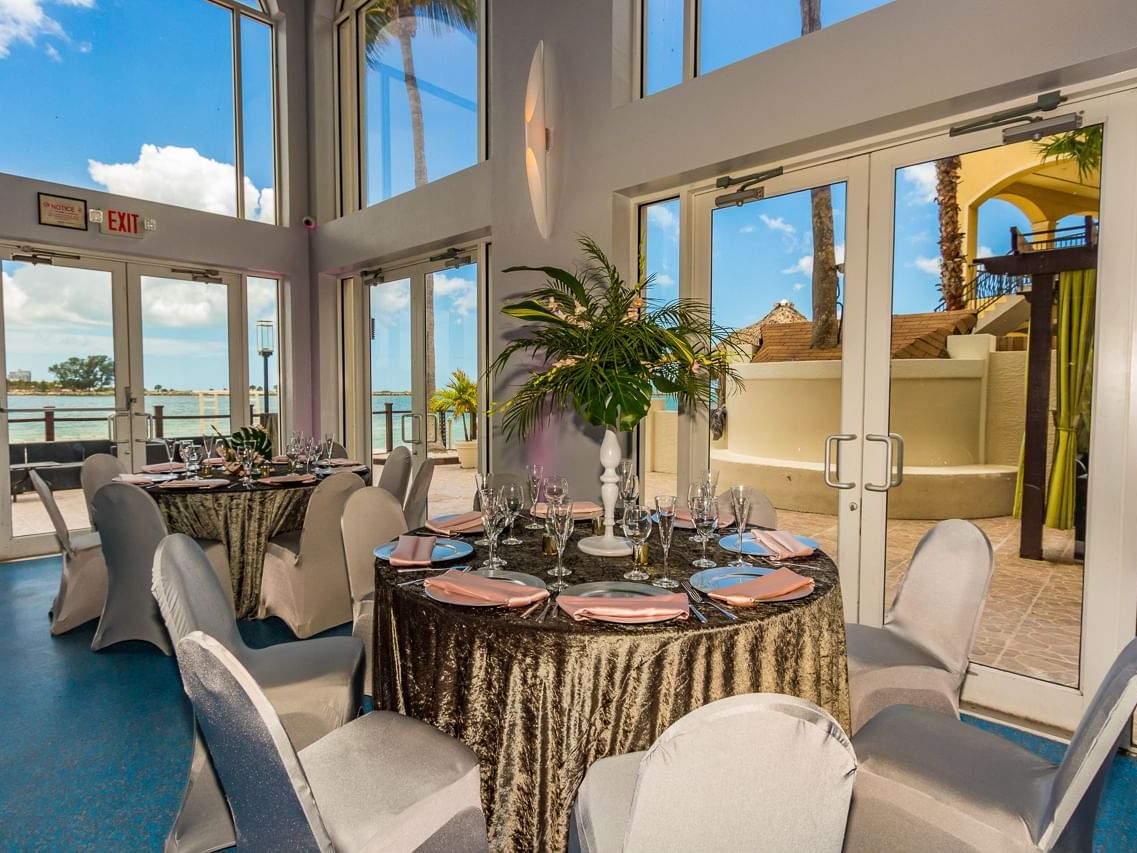
Wave Ballroom
Book your wedding at the most unique venue in Clearwater Beach. This two-level room has a dance floor and a fantastic sound and lighting system.
Check out our wedding packages.
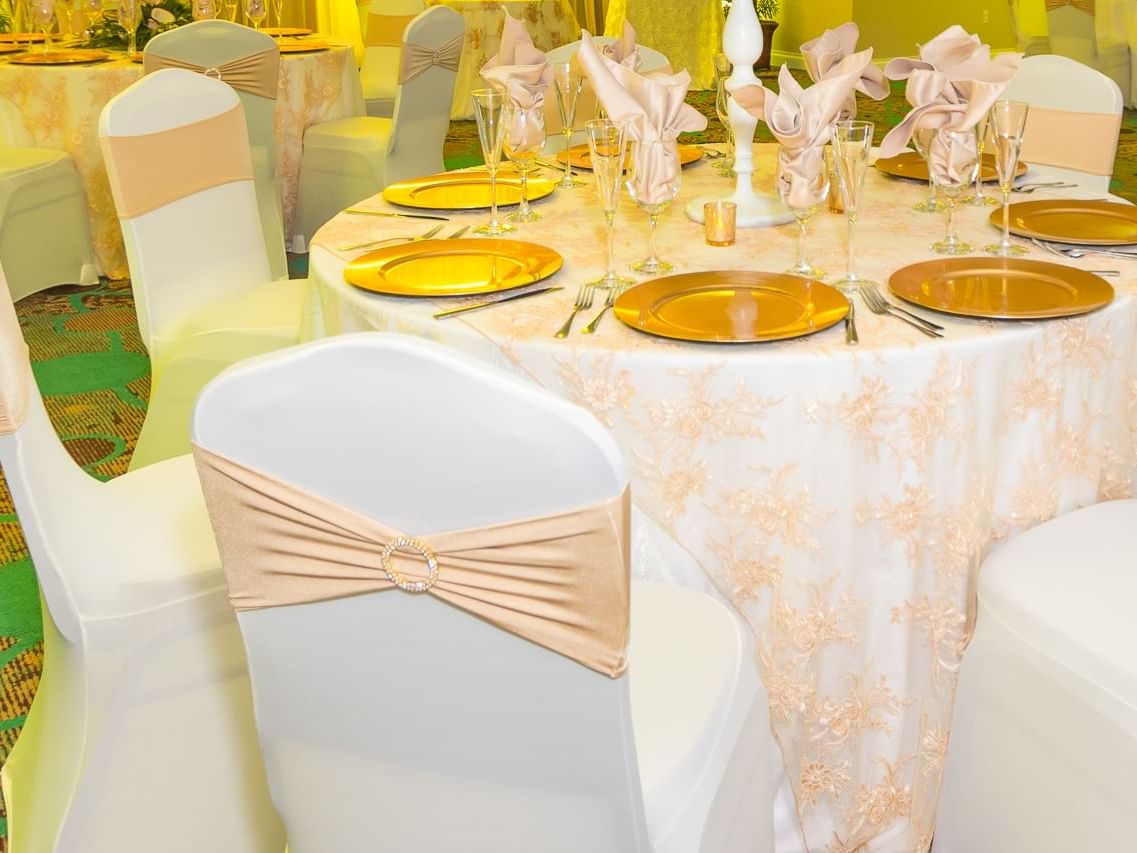
Dolphin Room
The Dolphin Room is a private venue for small intimate weddings, corporate meetings and any private celebration. Complete with state of the art sound system and audio visual capabilities.
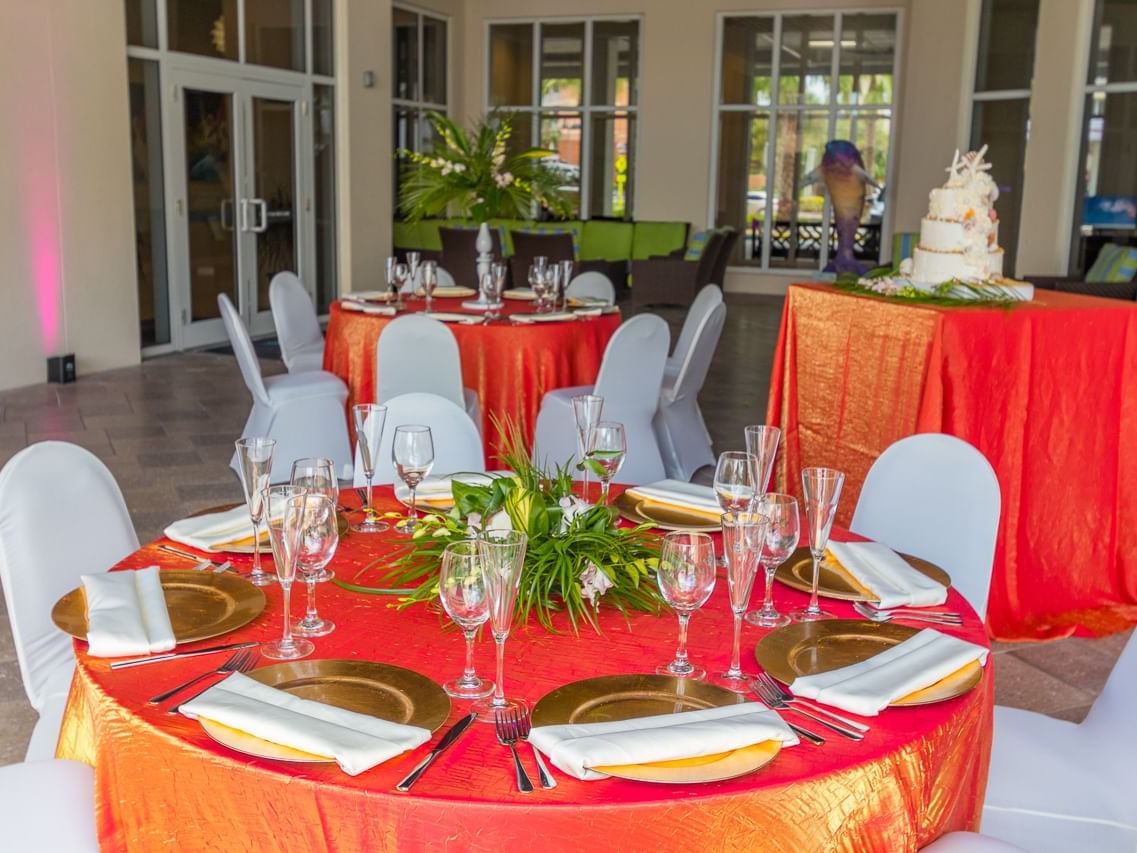
Poolside Terrace
The Pool Terrace is the ultimate location for relaxing semi-private weddings or social events. This covered area has a private bar and a VIP area to enhance your celebration.
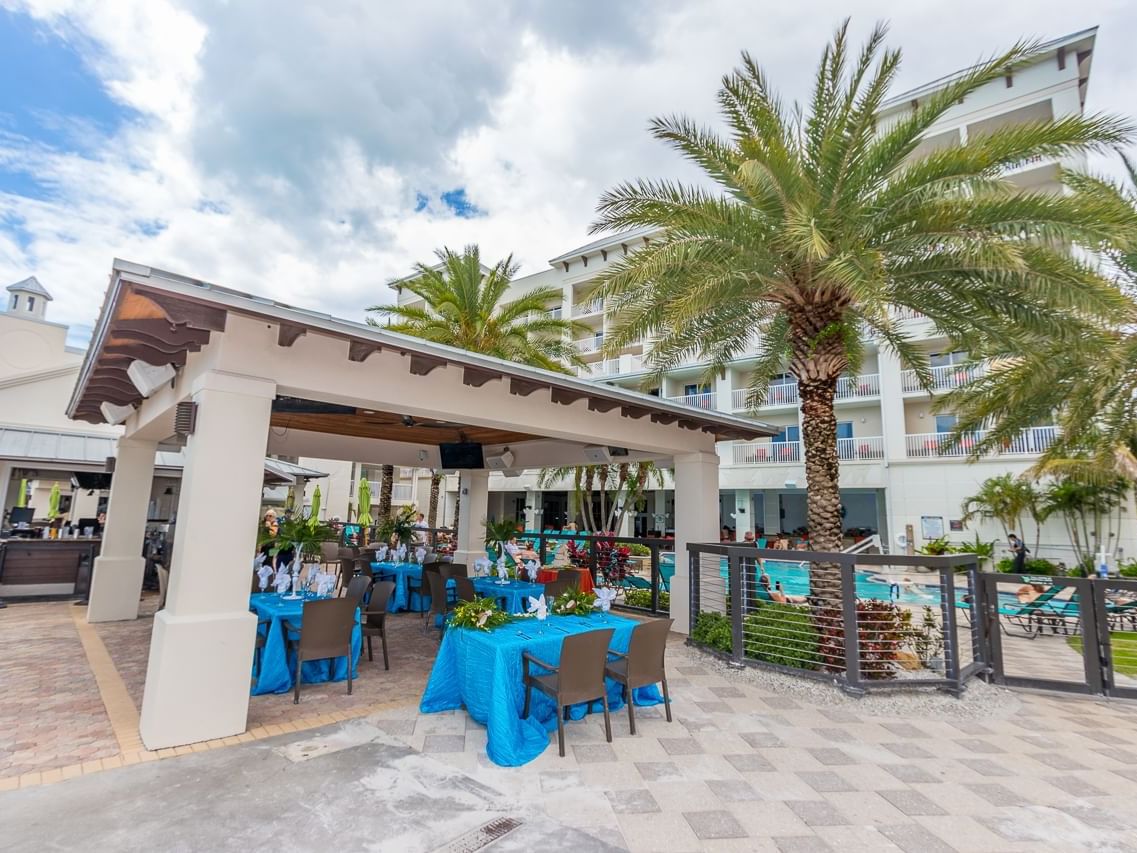
Tiki Beach Pavilion
Select from two semi-private pavilions for your next private party. Located adjacent to the Tiki Beach Bar and Stage enjoy a waterside events of all kinds.
Capacity Chart
|
Facility Type |
Dimensions |
Sq. Ft. |
Ceiling Height |
Auditorium |
Classroom |
Banquet |
Reception |
Conference |
|
|---|---|---|---|---|---|---|---|---|---|
| Cove Room+Patio | Indoor, Waterview | 38" x 52" | 1976 | 12 | 150 | 100 | 20-150 | 200 | 30-50 |
| Wave Ballroom | Indoor - Waterview | 2 Levels | 4400 | 22' | 150 | 100 | 150 | 600 | - |
| Dolphin Room | Indoor | 38 x 35 | 1330 | 12' | 80 | 50 | 80 | 100 | 20-40 |
| Poolside Terrace | Poolside Covered Terrace | Varies | 3000 + | 16 | - | - | 60 | 60-80 | - |
| Tiki Beach Pavilion | Covered Outdoor, Beach & Waterview | 20 x 20 | 400 Covered | 16 | - | - | 50-70 | 100 | - |
| Palm Room | Indoor | 15 x 25 | 375 | 12 | - | - | - | - | 12 |
-
Facility TypeIndoor, Waterview
-
Dimensions38" x 52"
-
Sq. Ft.1976
-
Ceiling Height12
-
Auditorium150
-
Classroom100
-
Banquet20-150
-
Reception200
-
Conference30-50
-
Facility TypeIndoor - Waterview
-
Dimensions2 Levels
-
Sq. Ft.4400
-
Ceiling Height22'
-
Auditorium150
-
Classroom100
-
Banquet150
-
Reception600
-
Conference-
-
Facility TypeIndoor
-
Dimensions38 x 35
-
Sq. Ft.1330
-
Ceiling Height12'
-
Auditorium80
-
Classroom50
-
Banquet80
-
Reception100
-
Conference20-40
-
Facility TypePoolside Covered Terrace
-
DimensionsVaries
-
Sq. Ft.3000 +
-
Ceiling Height16
-
Auditorium-
-
Classroom-
-
Banquet60
-
Reception60-80
-
Conference-
-
Facility TypeCovered Outdoor, Beach & Waterview
-
Dimensions20 x 20
-
Sq. Ft.400 Covered
-
Ceiling Height16
-
Auditorium-
-
Classroom-
-
Banquet50-70
-
Reception100
-
Conference-
-
Facility TypeIndoor
-
Dimensions15 x 25
-
Sq. Ft.375
-
Ceiling Height12
-
Auditorium-
-
Classroom-
-
Banquet-
-
Reception-
-
Conference12
